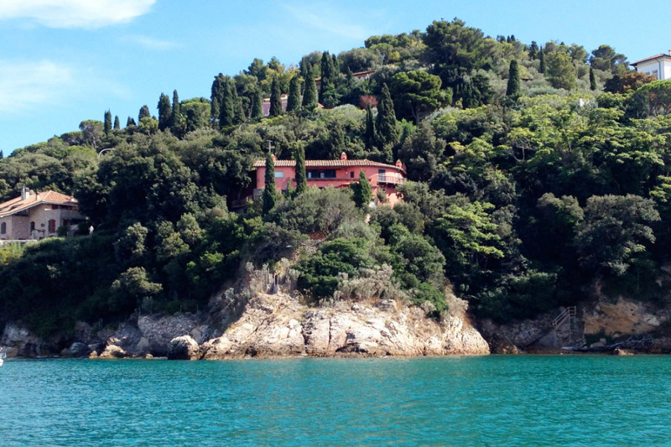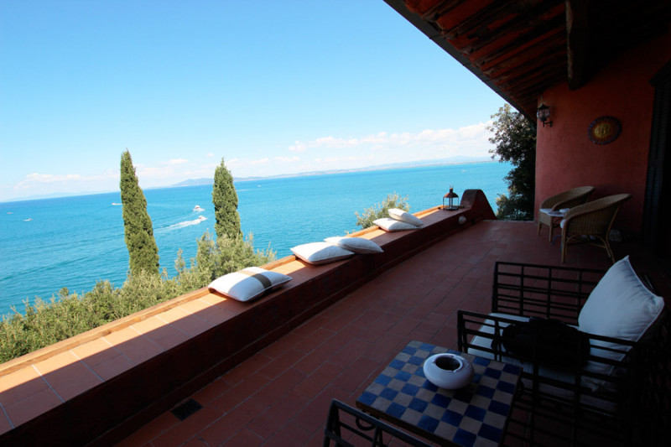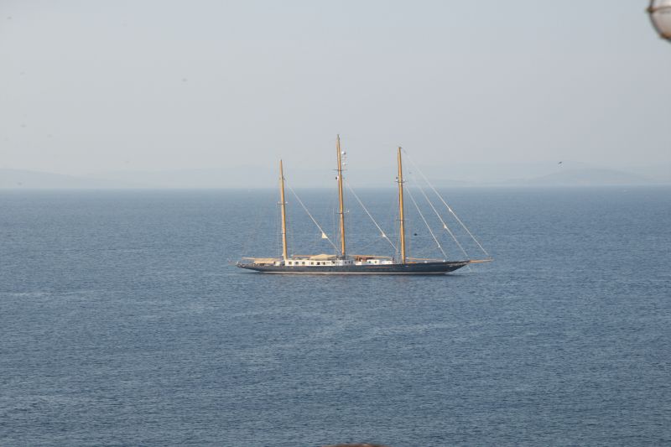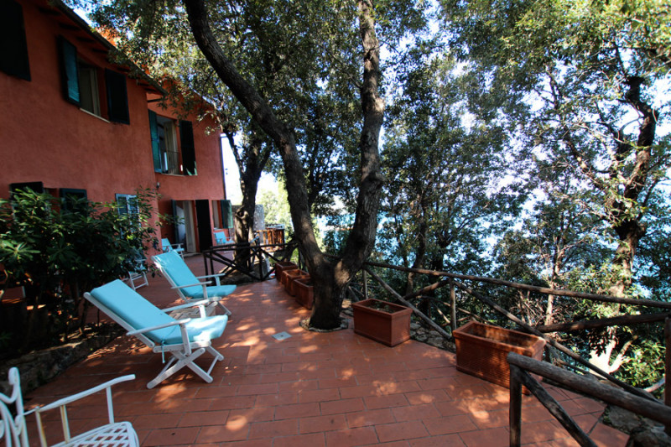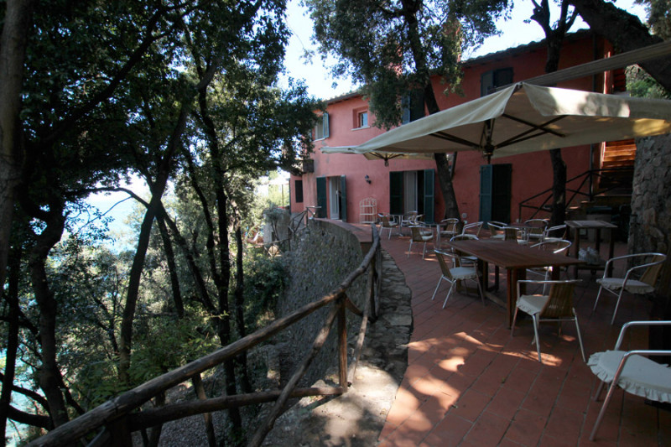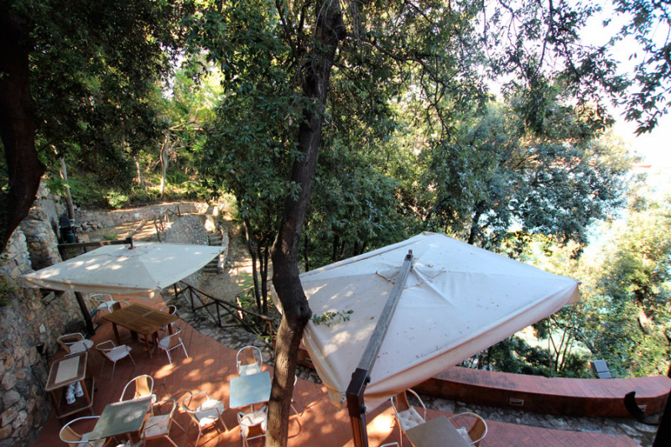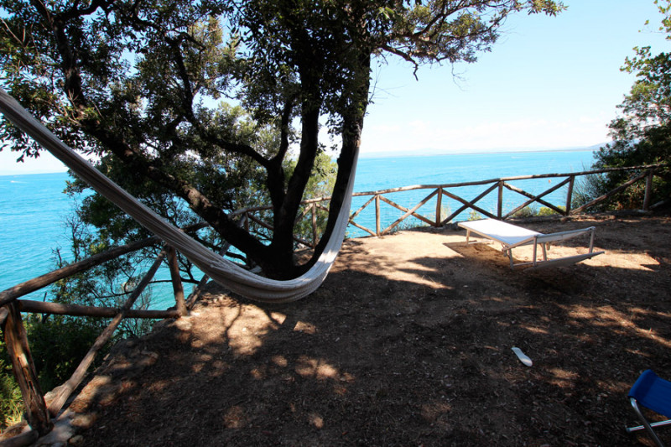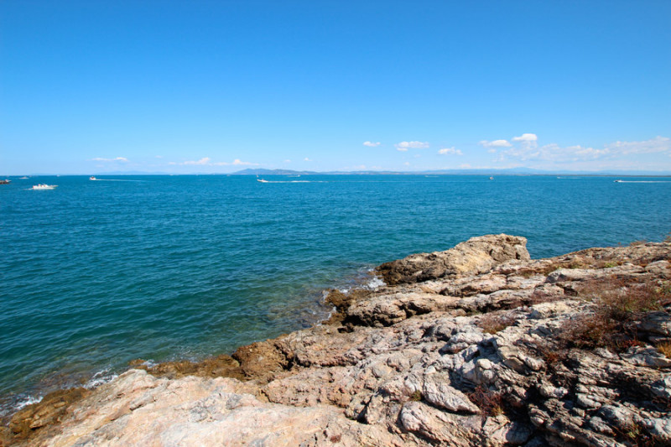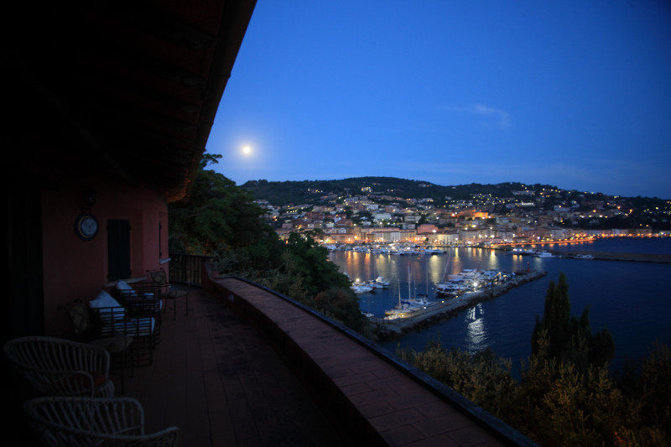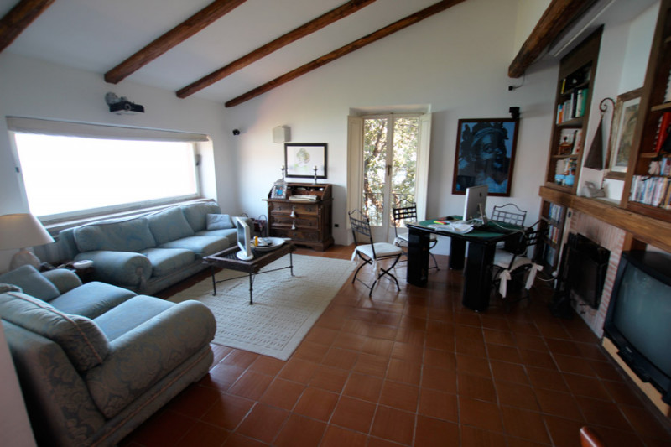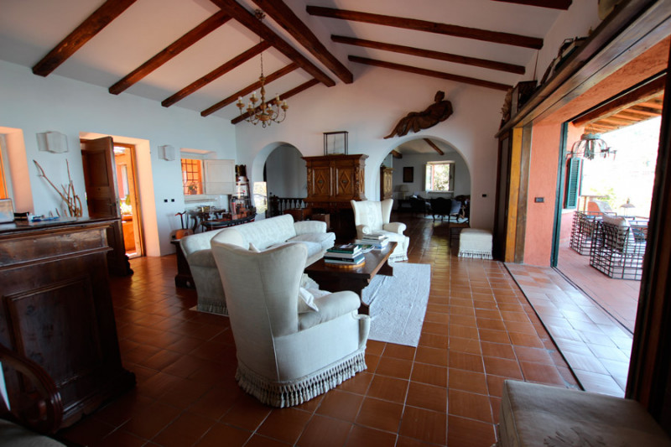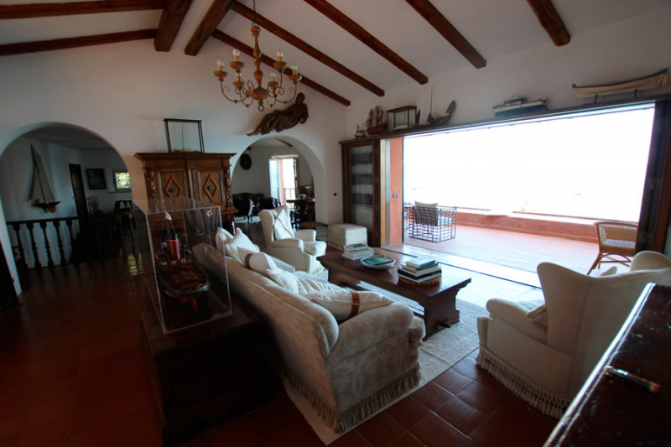Villa in Monte Argentario, Italy
Italy Tuscany Porto Santo Stefano; designed in 1965 by Alberto Boccianti, well known
set designer and film director (he had over 100 films to his credit) considered among the few
capable of designing a villa that had these criteria:
• wide view both towards the port and towards the open sea;
• adequate backdrops that would allow the construction of a private dock for mooring
of a boat;
• private trips to the sea;
• non-invasive construction that deeply respects the environment;
• large representative surfaces divided from the sleeping area;
• over 270 ° view that embraces the town of Porto Santo Stefano, the Gulf of Talamone and
the lagoon of Orbetello;
• adequate depths that allow you to reach the coast even with boats of
considerable size.
As mentioned, the portion of land that met the needs of the
owned and began a long design work, which lasted over two years.
The built area of the villa of approximately 800 sq m distributed over three floors, with
about 190 square meters of living area plus:
o 10 large bedrooms all with en-suite bathrooms
or 2 guest bathrooms
or 1 kitchen
or 1 pantry
or 1 laundry
or about 1000 square meters of outdoor terraces, partly paved and partly green, all with
sea view and connected to the house
or park of 5,000 square meters. with tall trees of Mediterranean scrub;
or absolute privacy.
set designer and film director (he had over 100 films to his credit) considered among the few
capable of designing a villa that had these criteria:
• wide view both towards the port and towards the open sea;
• adequate backdrops that would allow the construction of a private dock for mooring
of a boat;
• private trips to the sea;
• non-invasive construction that deeply respects the environment;
• large representative surfaces divided from the sleeping area;
• over 270 ° view that embraces the town of Porto Santo Stefano, the Gulf of Talamone and
the lagoon of Orbetello;
• adequate depths that allow you to reach the coast even with boats of
considerable size.
As mentioned, the portion of land that met the needs of the
owned and began a long design work, which lasted over two years.
The built area of the villa of approximately 800 sq m distributed over three floors, with
about 190 square meters of living area plus:
o 10 large bedrooms all with en-suite bathrooms
or 2 guest bathrooms
or 1 kitchen
or 1 pantry
or 1 laundry
or about 1000 square meters of outdoor terraces, partly paved and partly green, all with
sea view and connected to the house
or park of 5,000 square meters. with tall trees of Mediterranean scrub;
or absolute privacy.
| Specifications | |
|---|---|
| Property type: | villa |
| Property condition: | period / existing |
| Total rooms: | 13 |
| Number of storeys: | 2 |
| Year of construction / renovation: | 1965 |
| Land area: | 5000 sq. m |
| Features: | garden (private), pool (private), parking (private), terrace / balcony, sea view |
| To sea: | 300 m |
| To airport: | 150 km |
ID: 189526 09.09.2020
- 450 sq. m
- 5 bedrooms
- 5 bathrooms
10 000 000 €
The seller could not indicate the exact geographical coordinates.
In this case, the mark on the map indicates the region in which the object is located.
In this case, the mark on the map indicates the region in which the object is located.
